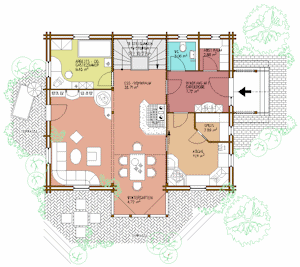2D Module
Extract data from your 3D model in ready to print drawings thanks to specialized export, or start drawing directly in 2D before sending that back to your 3D model.
Shop Drawing Manager
Automatic shop drawing exports from 3D or manual views and sections via clipboards can be pasted into 2d and further supplemented and customized. For example, you can place magnified views on the drawings at a larger scale and also dimension and label them. The choice of construction and dimension units is free, you can even switch from metric to imperial by the push of a button, if you desire.


Wide Range of Tools
A wide range of line types, hatching, fonts, symbols, etc. are available and can be assigned to the various GR modes for ease of access. Cadwork supplies catalogue elements which can be used and supplemented by the user as required. Free modification of any drawing elements like stretch, move, copy or cut is available similar as in cadwork 3D. In cadwork 2D you can use layer or foil technology with different scales and the free combination of visible layers. Everything is displayed at the scale of the respective layer, so you always see the real layout of the plans.
User-friendly and Intuitive
Auxiliary line functions such as auxiliary circles, parallel lines or circles, angle bisectors, tangents or dividing points work exactly as you know from drawing without CAD and as you would expect from a 2D drawing program. The user-friendly and intuitive interface and operation correspond to the appearance and operation of cadwork 3D in all comparable functions.
Import Existing Information
cadwork 2D allows direct data exchange with programs such as Word or Excel, making it easy to add already existing notes and tables directly from those programs to your 2D drawings. To further customize your drawing images and pdf files can be pasted into cadwork 2D. This can be handy when wanting to add logos, site photos, etc. to your drawing. cadwork 2D as well supports bidirectional dxf and dwg format exchange, which means sharing drawings with other CAD software is nothing to worry about. Printing drawings can be done via physical printer or plotter depending on drawing format or drawing can be saved as vectorized pdf.
2D With an Extra Dimension
cadwork 2D is actually a 2,5D CAD system. Additionally, to the two-dimensional information X and Y the height information Z is automatically carried over, if available. This can be very useful for the entry of architectural plan views, as walls, windows, doors, floors will be extruded to volumes once transferred to cadwork 3D and in there those volumes can be directly used without further modification to run the element module.
By the way: Cadwork 2D can be used as standalone software if you are looking for a simple but powerful 2D drafting solution.
